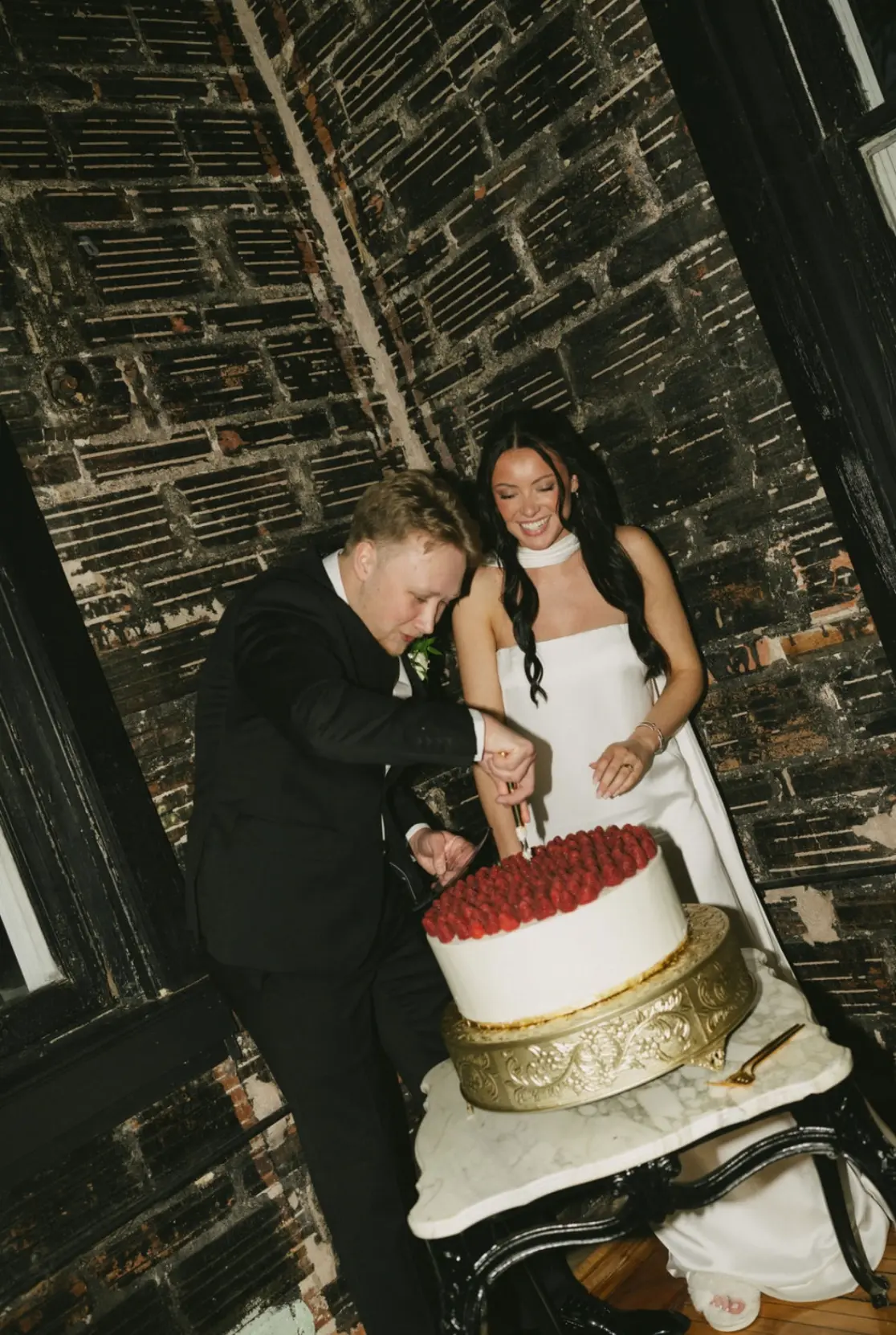
Meet, The Parlor
The Parlor is the first room you’ll visit after walking through the door. For Parlor, Locker Room, Pool Room packages, this room is used as our ceremony space. The Parlor features 1500 square feet that can seat even our largest guest counts. It’s complete with its own fire place, chandeliers, and sound system.
For Parlor, Locker Room packages this room is your reception area. The Parlor fits up to 100 guest but 80 comfortably. This room is complete with 5 wooden tables that seat up to 10 people each. If you need more tables we offer 8ft fold out tables and provide linen. We have extra decorative tables for cake and gifts.
Let’s get into some logistics. Because this room is straight through the front door it is completely accessible for wheelchairs. The layout of the building allows a straight shot from the bridal suite and groom’s room. So, don’t worry you’ll be tucked away until the big moment! If your guest count is under 125, we leave side isles on each side of the rows to allow easy access for photographers to get the perfect shot without getting in the way. We’ll also provide a small table in the back of the room for your DJ’s set up.





















